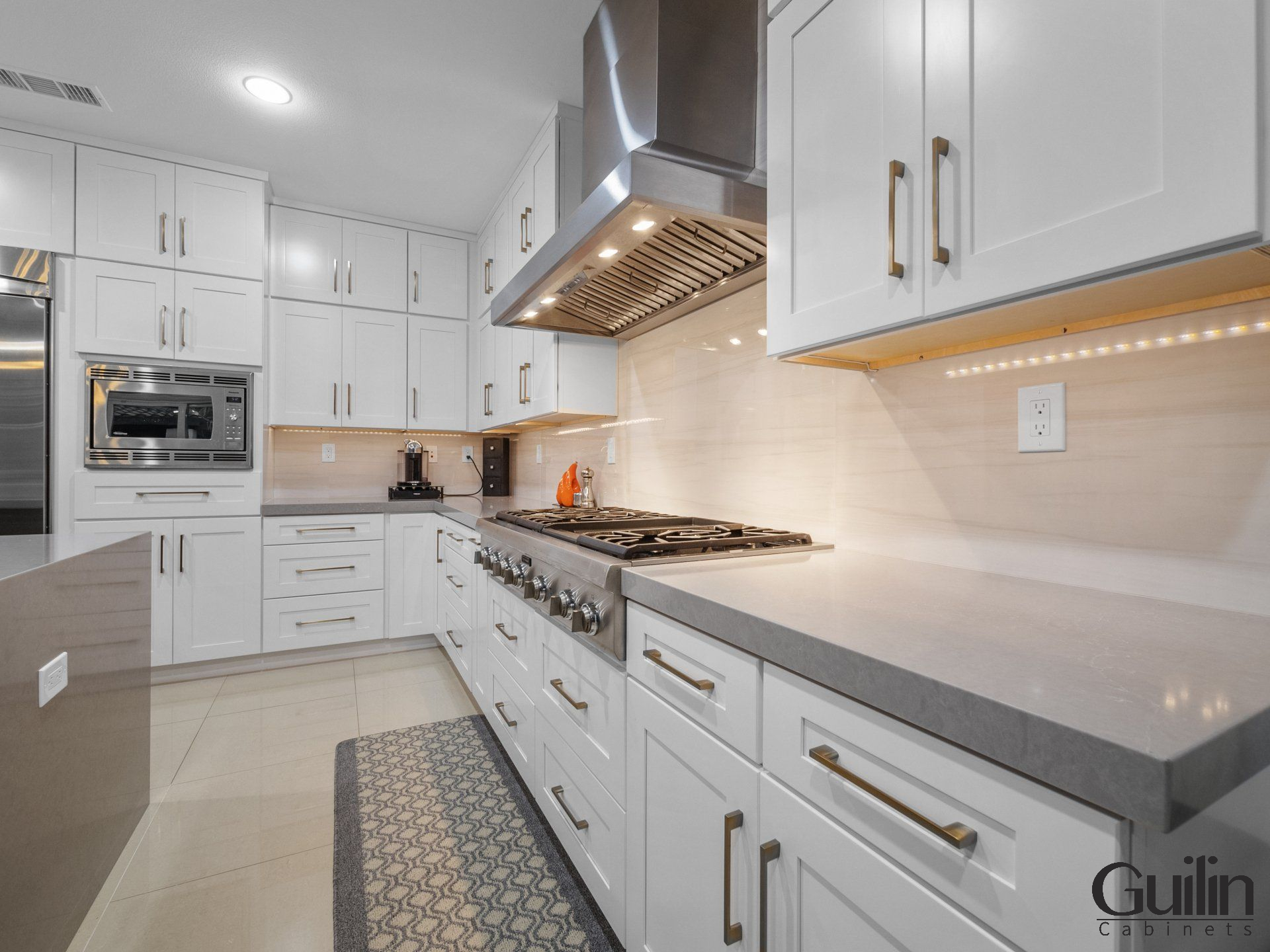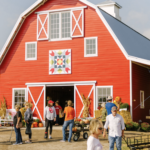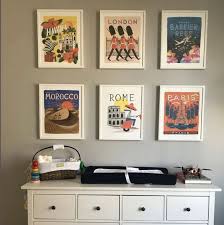
When considering a kitchen remodel for your Orange County, CA home, one of the most important decisions you’ll face is choosing the right kitchen layout. The layout you select will not only influence the aesthetics of your kitchen but also its functionality and efficiency. In this blog, we will explore the pros and cons of various kitchen layouts to help you make an informed decision. At LAR Construction & Remodeling, we are committed to providing expert advice and quality service for your kitchen remodel needs.
The One-Wall Kitchen Layout
The one-wall kitchen layout is a popular choice for smaller homes or apartments in Orange County, CA.
Pros:
- Space-Saving: This layout maximizes space by keeping all appliances and cabinets along one wall, making it ideal for small kitchens.
- Cost-Effective: Fewer cabinets and countertops mean lower costs for your kitchen remodel.
- Simplicity: Easy to design and implement, especially for DIY enthusiasts.
Cons:
- Limited Counter Space: With everything on one wall, counter space can be minimal.
- Lack of Storage: Less room for cabinets can lead to storage issues.
- Inefficient Workflow: The work triangle (sink, stove, refrigerator) is not as efficient as in other layouts.
The Galley Kitchen Layout
The galley kitchen layout features two parallel walls with a walkway in between, often seen in older homes in Orange County.
Pros:
- Efficient Workflow: The close proximity of appliances makes for an efficient work triangle.
- Maximized Use of Space: Utilizes every inch of space effectively, providing ample storage and counter space.
- Great for Small Spaces: Ideal for narrow or small kitchens.
Cons:
- Traffic Congestion: The narrow walkway can become crowded if more than one person is using the kitchen.
- Isolation: The layout can make the kitchen feel isolated from the rest of the home.
- Limited Dining Space: Typically, there’s no space for an in-kitchen dining area.
The L-Shaped Kitchen Layout
The L-shaped layout is a versatile option that works well in many Orange County homes, offering an open and flexible design.
Pros:
- Open Layout: Great for open floor plans, allowing the kitchen to blend with the dining or living area.
- Efficient Work Triangle: The L-shape provides an efficient workflow and easy access to all areas.
- Ample Counter Space: Plenty of counter space for meal preparation and appliances.
Cons:
- Corner Storage Issues: Corner cabinets can be difficult to access and may require special hardware.
- Not Ideal for Large Kitchens: May not provide enough counter space for very large kitchens.
- Requires More Wall Space: Needs two adjoining walls, which might not be suitable for all home layouts.
The U-Shaped Kitchen Layout
The U-shaped kitchen is an excellent choice for homeowners who want a highly functional and spacious kitchen.
Pros:
- Maximized Counter Space: Offers plenty of counter space and storage.
- Efficient Workflow: The U-shape allows for an efficient work triangle, making cooking easier.
- Great for Large Kitchens: Ideal for larger spaces and can accommodate multiple cooks.
Cons:
- Can Feel Enclosed: If the U-shape is too small, the kitchen can feel cramped.
- Expensive: More cabinets and countertops can increase the cost of your kitchen remodel.
- Corner Cabinets: Similar to the L-shaped layout, corner cabinets can be challenging.
The Island Kitchen Layout
An island kitchen layout is a popular choice for modern homes in Orange County, CA, offering a central island that serves multiple functions.
Pros:
- Multi-Functional: The island can be used for food prep, dining, and additional storage.
- Open and Social: Encourages interaction and makes the kitchen a central hub for family and guests.
- Additional Storage and Counter Space: Provides extra space without the need for more wall cabinets.
Cons:
- Requires Space: Needs a larger kitchen area to be functional.
- Traffic Flow Issues: Can create traffic flow problems if not designed properly.
- Cost: Adding an island can increase the cost of your kitchen remodel.
Conclusion
Choosing the right kitchen layout for your kitchen remodel in Orange County, CA is crucial to creating a space that is both functional and aesthetically pleasing. Each layout has its own set of pros and cons, and the best choice will depend on your specific needs and the available space in your home. At LAR Construction & Remodeling, we understand the importance of a well-designed kitchen and are here to help you make the best decision for your home. Contact us today to start planning your dream kitchen remodel.
Feel free to submit more guest posts through Links Building Servcies - Best Prices. Buy Author Account / 1$ Guest Post Here



![How to transfer money from Robinhood to bank account? [Steps]](https://hollywoodrag.com/wp-content/uploads/2024/08/Banking-Across-Europe.jpg)



















